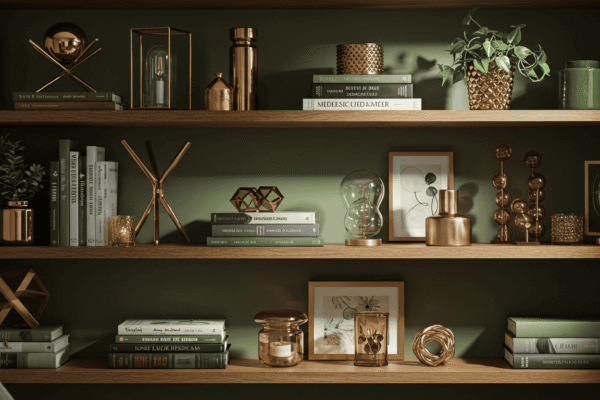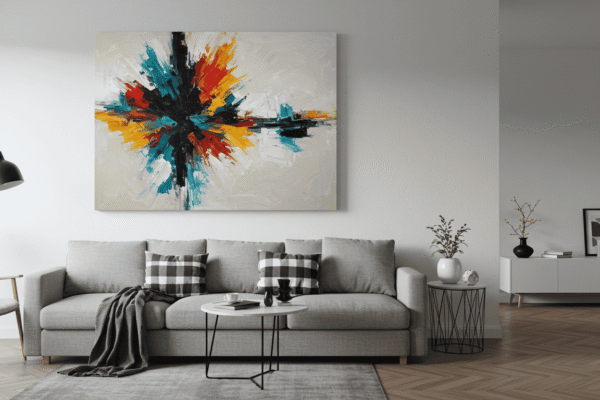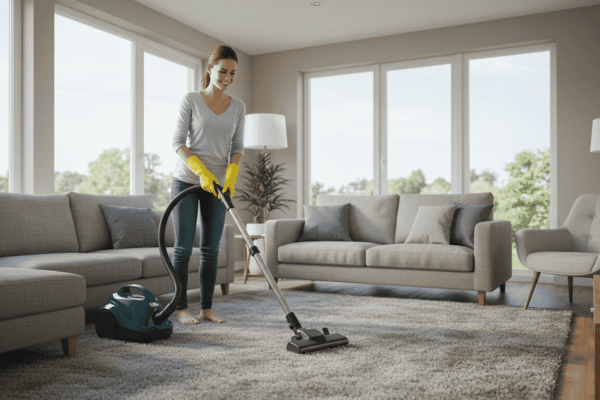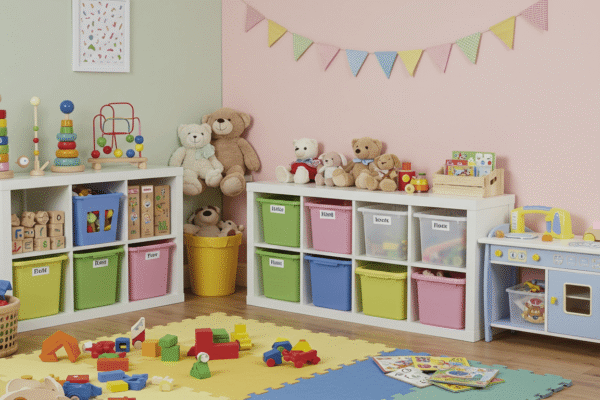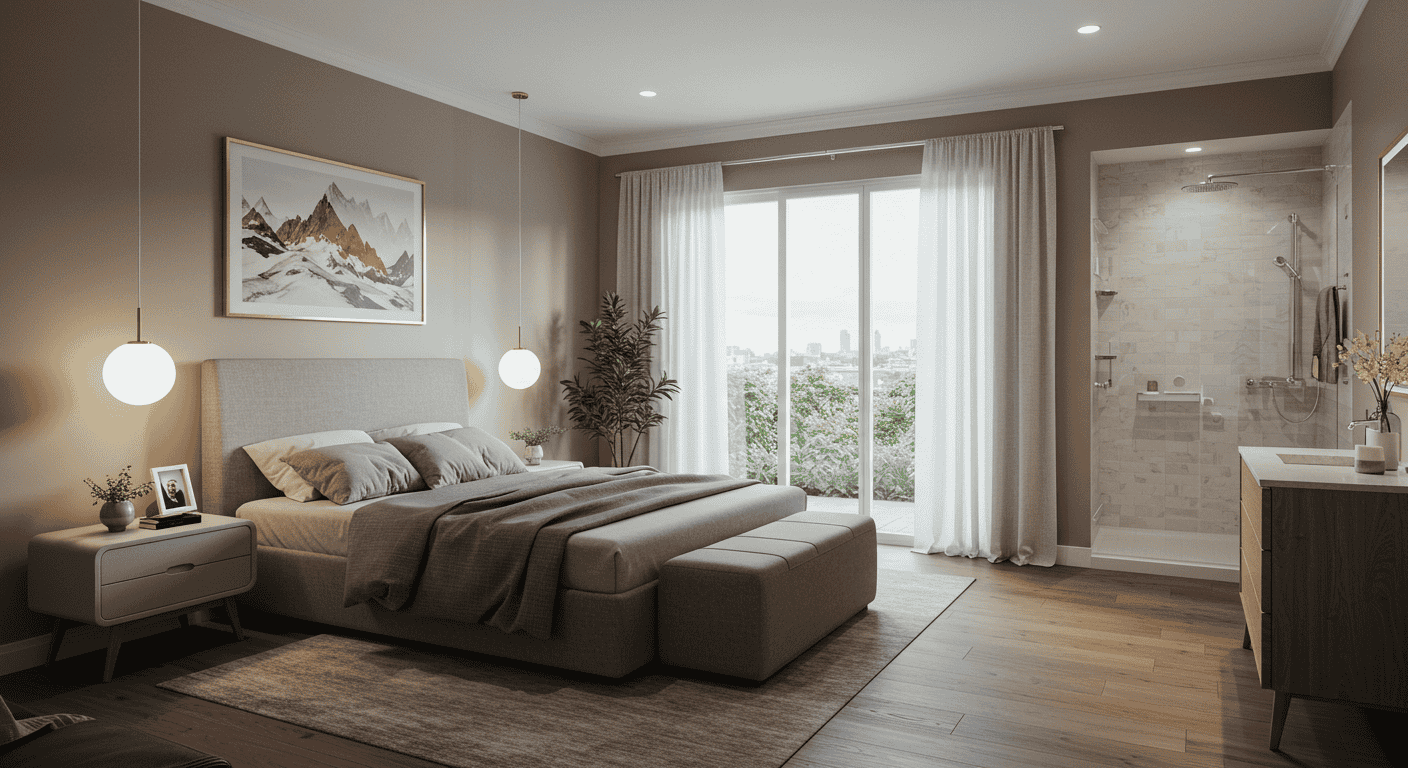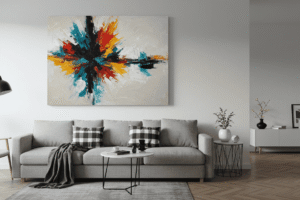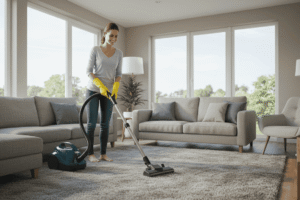Invisible Disabilities & Home Design play a crucial role in creating spaces that are not only beautiful but also functional and supportive. Many people with invisible disabilities face daily challenges that often go unnoticed, from chronic fatigue and anxiety to sensory sensitivities. By applying thoughtful home design strategies, it’s possible to enhance comfort, safety, and independence without compromising style. This guide explores practical tips, universal design principles, and room-by-room ideas to help you create an inclusive and accessible home tailored to the needs of those with invisible disabilities.
Understanding Invisible Disabilities and Their Impact on Home Life
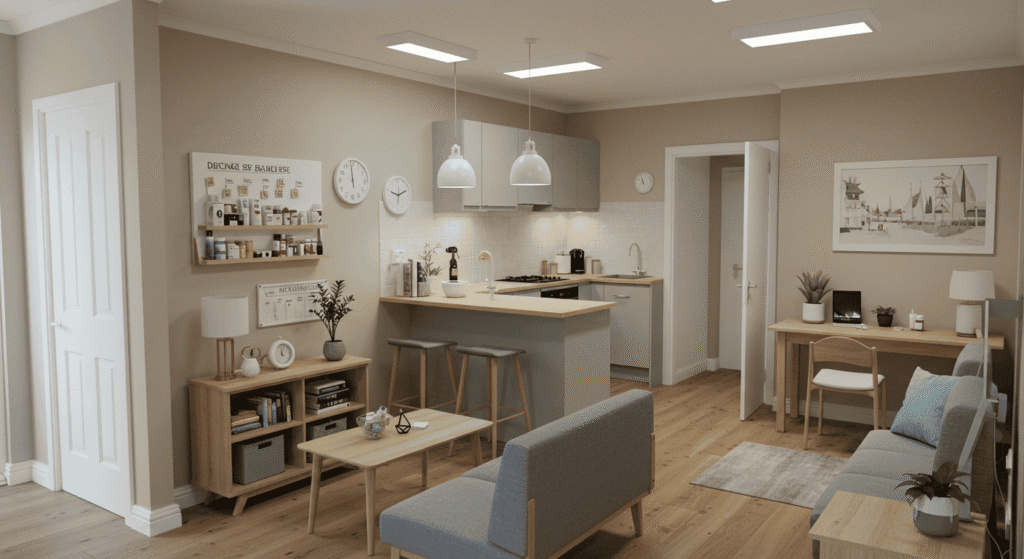
Living with invisible disabilities can present unique challenges that are often overlooked in standard home design. Unlike visible disabilities, these conditions may not be immediately apparent to others but can significantly affect daily comfort, functionality, and well-being. Thoughtful home design that considers these needs can reduce stress, improve safety, and enhance overall quality of life.
What Are Invisible Disabilities?
Invisible disabilities include a range of conditions that are not outwardly visible but impact daily life. They can include mental health disorders, chronic illnesses, sensory sensitivities, and mobility-related conditions that do not have obvious physical indicators. These conditions influence how people interact with their environment, how much energy they have for daily tasks, and what makes a space feel safe and supportive.
Common Invisible Disabilities and Daily Challenges
| Invisible Disability | Daily Home Challenge | Design Consideration |
|---|---|---|
| Chronic fatigue | Difficulty standing for long periods | Ergonomic seating, adjustable countertops |
| Anxiety | Sensory overload | Calming colors, soundproofing |
| Migraines | Sensitivity to lighting | Adjustable lighting, blackout curtains |
This table illustrates how simple design adaptations can make a significant difference in comfort and functionality for those with invisible disabilities.
Why Home Design Matters
The design of a home plays a direct role in physical and mental well-being. A space that is thoughtfully arranged and sensory-aware can reduce stress, conserve energy, and prevent common frustrations or accidents. By considering lighting, layout, materials, and furniture, a home can become a supportive environment that accommodates both visible and invisible needs, allowing residents to feel comfortable, safe, and independent.
Universal Design Principles for an Inclusive Home
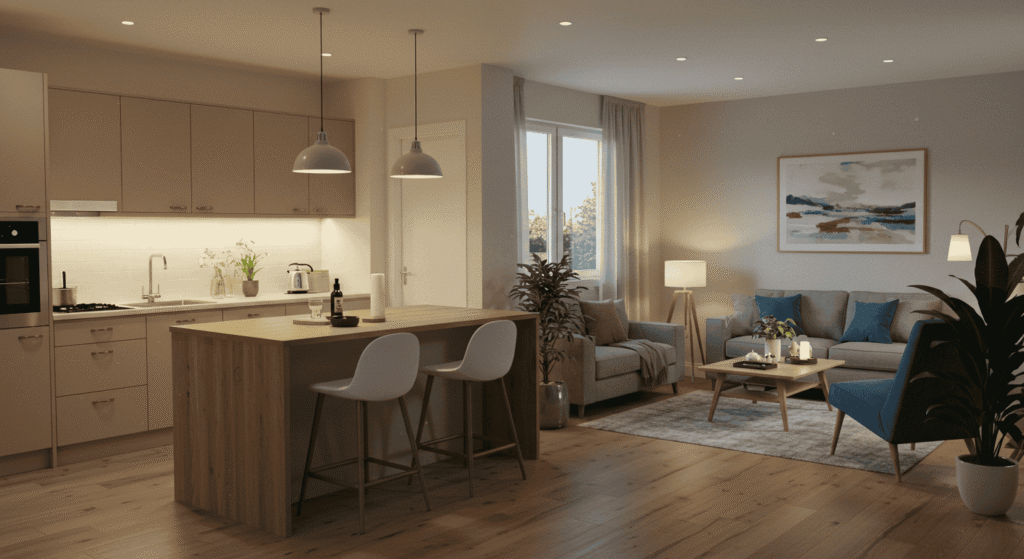
Creating a home that supports everyone, including those with invisible disabilities, relies on universal design principles. These principles ensure that spaces are flexible, safe, accessible, and simple to navigate, allowing residents to perform daily activities with ease and comfort.
Core Principles
The core principles of universal design focus on creating environments that adapt to a variety of needs:
- Flexibility – Spaces and furniture can adjust to different users and energy levels.
- Accessibility – Every area is easy to reach and use, regardless of mobility or strength.
- Simplicity – Clear layouts and intuitive design reduce cognitive load.
- Safety – Minimizing risks of accidents or injuries in everyday use.
Universal Design Principles Applied to Home Spaces
| Principle | Example in Home Design | Benefit |
|---|---|---|
| Flexibility | Adjustable desks | Supports varying energy levels and postures |
| Simplicity | Clear navigation paths | Reduces cognitive load and confusion |
| Safety | Non-slip floors | Prevents accidents and injuries |
| Accessibility | Wide doorways, reachable shelves | Ensures independence for all users |
Room-by-Room Applications
Living Room – Noise Reduction and Comfort Zones
The living room can be optimized for comfort by creating quiet zones and reducing sensory triggers. Incorporate soft furnishings, acoustic panels, and varied seating options to accommodate different energy levels and provide a calm environment for relaxation or socializing.
Kitchen – Ergonomic Counters and Accessible Storage
In the kitchen, design should prioritize ergonomics and accessibility. Use adjustable countertops, pull-out shelves, and well-placed storage to minimize strain and allow people with chronic fatigue or mobility challenges to prepare meals safely and comfortably.
Sensory-Friendly Spaces for Comfort and Calm
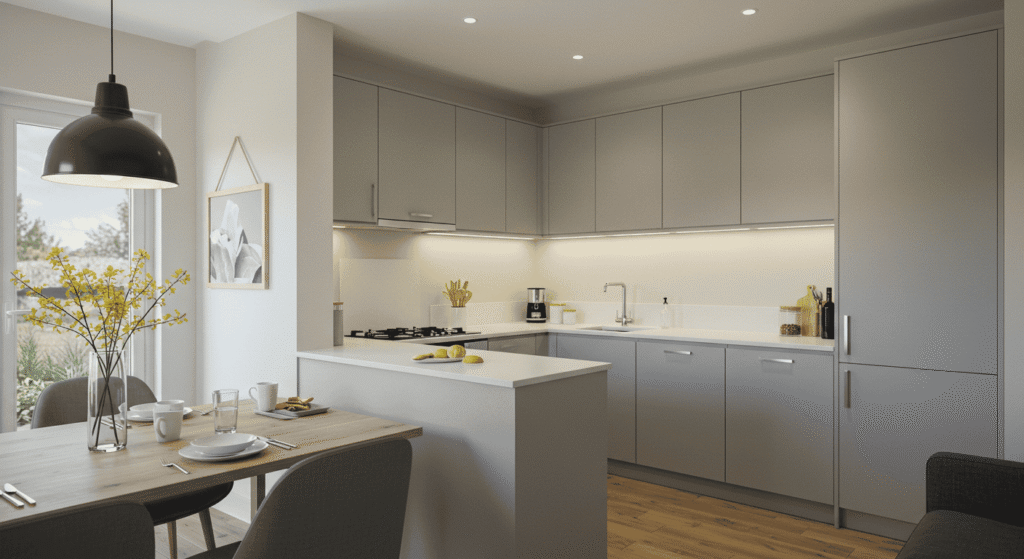
Creating sensory-friendly spaces is essential for homes that support individuals with invisible disabilities. Thoughtful attention to lighting, sound, colors, textures, and materials can reduce stress, enhance comfort, and create a calming environment throughout the home.
Lighting and Sound Solutions
Proper lighting and sound management directly affect mood, focus, and energy levels. Consider the following:
- Adjustable lighting: Use dimmers or smart lighting systems to control brightness according to comfort and activity.
- Natural light benefits: Incorporate windows and skylights to support circadian rhythms and improve mental health.
- Noise-absorbing surfaces: Carpets, rugs, acoustic panels, and soft furnishings reduce unwanted noise and help prevent sensory overload.
Colors, Textures, and Materials
The sensory qualities of colors, textures, and materials play a critical role in comfort:
- Calming color palettes: Soft blues, greens, and neutrals can reduce anxiety and stress.
- Soft fabrics: Cushions, throws, and bedding provide tactile comfort and warmth.
- Tactile surfaces: Incorporate materials that feel pleasant to touch while remaining safe and functional.
Sensory-Friendly Materials for Different Rooms
| Room | Material Suggestions | Sensory Benefit |
|---|---|---|
| Bedroom | Soft bedding, blackout curtains | Reduces stress, improves sleep |
| Bathroom | Textured rugs, non-slip tiles | Safety and comfort |
| Living Room | Acoustic panels, soft cushions | Noise reduction, tactile comfort |
Ergonomic Furniture and Layouts for Invisible Disabilities
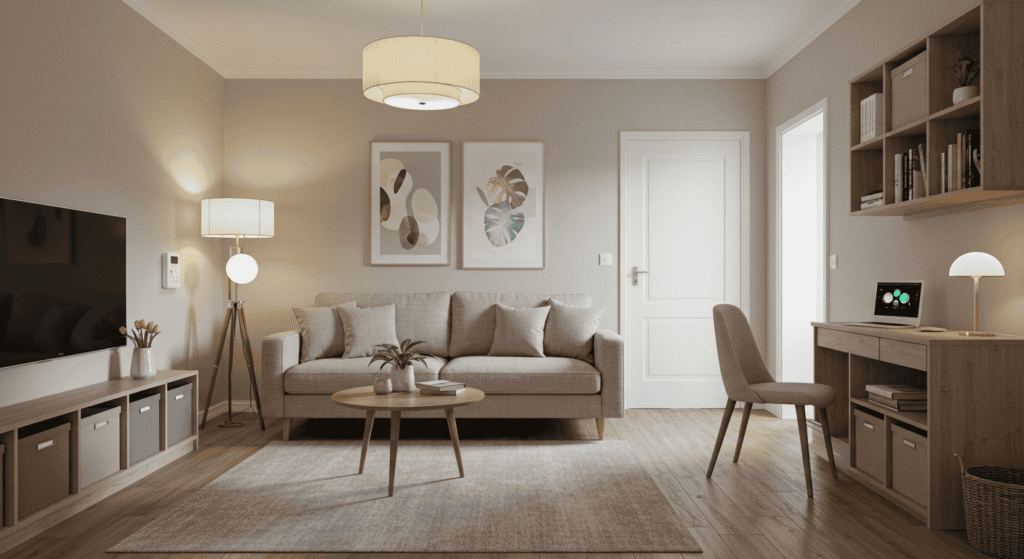
Designing a home with ergonomic furniture and thoughtful layouts can significantly improve comfort, reduce physical strain, and support the energy levels of people with invisible disabilities. Proper furniture choices and room arrangements ensure that daily tasks are manageable, safe, and less exhausting.
Ergonomics for Daily Living
Ergonomic solutions focus on reducing strain and supporting the body during everyday activities:
- Adjustable seating: Chairs with height and back support for various activities help prevent fatigue and discomfort.
- Workstations: Desks and tables with adjustable heights allow flexibility for sitting or standing, accommodating energy fluctuations.
- Kitchen surfaces: Countertops at appropriate heights, pull-out drawers, and easily reachable storage reduce unnecessary bending or stretching.
Layout Considerations
Thoughtful room layouts enhance accessibility, reduce clutter, and save energy:
- Clear pathways: Maintain open walking spaces to prevent accidents and minimize effort.
- Avoiding clutter: Organized storage and minimal obstacles simplify navigation and reduce cognitive load.
- Strategic placement: Place frequently used items within easy reach to conserve energy.
Room Layout Tips for Accessibility and Ease
| Room | Layout Tip | Benefit |
|---|---|---|
| Kitchen | U-shaped or L-shaped layout | Minimizes walking distance and energy expenditure |
| Living Room | Open space with multiple seating | Reduces physical strain and accommodates varied comfort needs |
| Bedroom | Clear night path to bathroom | Enhances safety and ease of movement during nighttime |
Smart Home Solutions for Invisible Disabilities
Integrating smart home technology can greatly enhance comfort, independence, and safety for individuals with invisible disabilities. These solutions allow homes to adapt to varying needs and energy levels, reducing stress and supporting daily routines.
Assistive Technology Concepts
Assistive technology includes devices and systems that simplify everyday tasks and promote independence:
- Voice-controlled lighting: Adjust brightness without physical effort, reducing strain and sensory overload.
- Temperature control: Smart thermostats maintain comfortable conditions, supporting chronic health conditions.
- Door control: Automated doors or locks improve accessibility for those with mobility challenges.
- Routine reminders: Smart devices can provide notifications for medications, appointments, or household tasks, aiding memory and organization.
Customization and Flexibility
Homes designed for invisible disabilities should be adaptable and flexible, allowing adjustments based on daily energy levels or sensory sensitivities:
- Adjustable lighting and temperature for comfort variations.
- Modular furniture and flexible layouts to support changing needs.
- Smart scheduling and automation to reduce cognitive and physical effort.
Smart Home Features & Invisible Disability Benefits
| Feature | Benefit |
|---|---|
| Voice-activated lighting | Reduces strain and sensory overload |
| Automated reminders | Supports memory or cognitive challenges |
| Adjustable thermostats | Ensures comfort for chronic conditions |
| Automated door locks | Enhances accessibility and independence |
Kitchen and Bathroom Design Tips
Designing kitchens and bathrooms with accessibility and energy conservation in mind is essential for individuals with invisible disabilities. Proper adaptations can make these high-use areas safer, more comfortable, and easier to navigate.
Accessibility and Safety
Prioritizing accessibility and safety ensures that daily tasks can be performed with minimal strain or risk:
- Non-slip floors: Reduce the risk of falls, especially in wet areas.
- Lever handles: Easier to operate than traditional knobs, supporting limited strength or dexterity.
- Pull-out shelves: Allow easy access to items without bending or stretching.
- Seated prep areas: Support individuals with chronic fatigue or mobility limitations while cooking.
Energy Conservation for Chronic Fatigue
Minimizing physical effort is crucial for those with chronic fatigue or low energy levels:
- Light-weight cookware: Easier to lift and maneuver.
- Reachable storage: Frequently used items should be stored at waist or shoulder height.
- Minimized bending and reaching: Helps conserve energy and prevent strain during daily routines.
Practical Modifications for Kitchens & Bathrooms
| Room | Modification | Benefit |
|---|---|---|
| Kitchen | Pull-out shelves & drawers | Easier access, reduces strain |
| Bathroom | Adjustable shower seats | Comfort, safety |
| Bathroom | Motion-sensor lighting | Reduces effort, supports routines |
Creating Relaxation Zones and Mental Health-Friendly Spaces
Designing spaces that support mental health is essential for individuals with invisible disabilities. Thoughtful relaxation zones provide opportunities for stress relief, anxiety management, and sensory decompression, helping residents recharge physically and emotionally.
Importance of Restorative Areas
Restorative areas are dedicated spaces within the home where individuals can:
- Reduce stress through calm surroundings.
- Manage anxiety by controlling sensory inputs like noise and lighting.
- Decompress from overstimulation in daily life.
Creating these spaces allows individuals to regain energy, focus, and emotional balance, improving overall quality of life.
Design Strategies
Key design strategies for mental health-friendly spaces include:
- Calm colors: Soft blues, greens, and neutrals reduce tension and promote relaxation.
- Minimal clutter: Clear spaces prevent overwhelm and simplify navigation.
- Soundproofing: Acoustic panels or rugs minimize unwanted noise.
- Dedicated spaces: Areas for meditation, reading, or quiet reflection enhance restorative benefits.
Elements of a Mental Health-Friendly Room
| Element | Purpose |
|---|---|
| Calming colors | Reduces anxiety |
| Minimal clutter | Prevents overwhelm |
| Comfortable seating | Encourages relaxation |
| Soundproofing | Reduces sensory overload |
| Dedicated quiet space | Supports meditation or mindfulness |
Safety and Emergency Planning in the Home
Homes designed with safety and emergency preparedness in mind are essential for individuals with invisible disabilities. Thoughtful planning can prevent accidents, support independence, and ensure quick response in urgent situations.
Reducing Risk of Accidents
Minimizing hazards in the home improves safety and reduces stress:
- Non-slip surfaces: Install in bathrooms, kitchens, and entryways to prevent falls.
- Well-lit pathways: Ensure hallways, stairs, and common areas are adequately lit.
- Easy access to essentials: Frequently used items should be reachable without strain to reduce the risk of accidents.
Emergency Preparedness
Planning for emergencies ensures safety and peace of mind:
- Clear communication plans: Establish how family members or caregivers can be alerted quickly.
- Easy-to-access emergency kits: Keep medical supplies and first aid within reach.
- Visual cues: Use labels, signs, or reminders for safe navigation during emergencies.
Safety Tips for Invisible Disabilities
| Area of Home | Safety Tip | Benefit |
|---|---|---|
| Hallways | Motion-sensor lighting | Prevents trips and falls |
| Kitchen | Non-slip mats | Reduces risk of accidents |
| Bedroom | Easy-access phone/alert system | Enables quick emergency response |
| Bathroom | Grab bars | Supports balance and prevents falls |
| Stairs | Handrails on both sides | Improves stability and safety |
Maintaining Flexibility as Needs Change
Flexibility in home design is essential for individuals with invisible disabilities, as needs and energy levels can fluctuate over time. A home that adapts easily ensures continued comfort, independence, and safety without requiring major renovations.
Adapting Spaces Over Time
As energy levels, mobility, and sensory sensitivities change, the home should be able to evolve accordingly:
- Adjustable furniture arrangements can accommodate new mobility or comfort needs.
- Multi-purpose areas allow spaces to serve different functions as requirements change.
- Scalable features ensure long-term usability without frequent overhauls.
Simple Upgrades and Modifications
Small, flexible modifications can have a big impact on daily comfort:
- Modular furniture: Rearrange or replace pieces to suit changing mobility or functional needs.
- Removable supports: Add or remove handrails, bars, or other supports as required.
- Temporary partitions: Create quiet zones or privacy areas when needed.
- Adjustable lighting: Control brightness to match energy levels or sensory preferences.
Flexible Home Features for Long-Term Comfort
| Feature | Adaptation | Benefit |
|---|---|---|
| Modular furniture | Rearrange for mobility or comfort | Long-term usability |
| Removable supports | Add/remove as needed | Provides flexibility as needs change |
| Adjustable lighting | Brightness control | Enhances comfort & health |
| Temporary partitions | Create quiet zones | Supports privacy and sensory management |
Conclusion: Invisible Disabilities & Home Design
A well-planned home can make a powerful difference in the lives of those with invisible disabilities. By focusing on universal design principles, sensory-friendly choices, ergonomic layouts, and smart technology, homes can evolve into supportive environments that promote independence, comfort, and well-being. The key is flexibility—designing spaces that adapt as needs change, ensuring long-term comfort and peace of mind.


