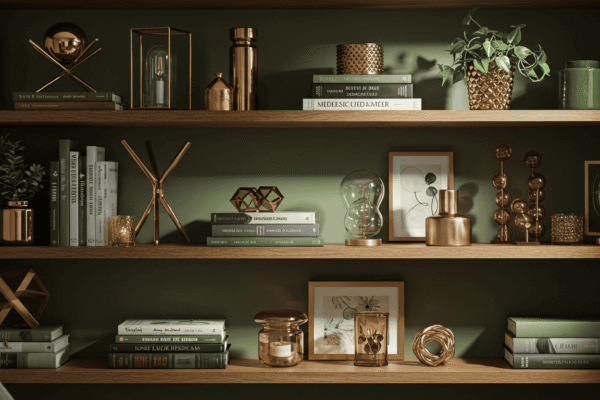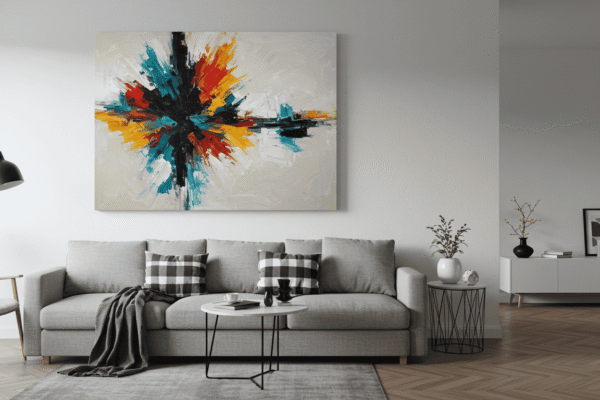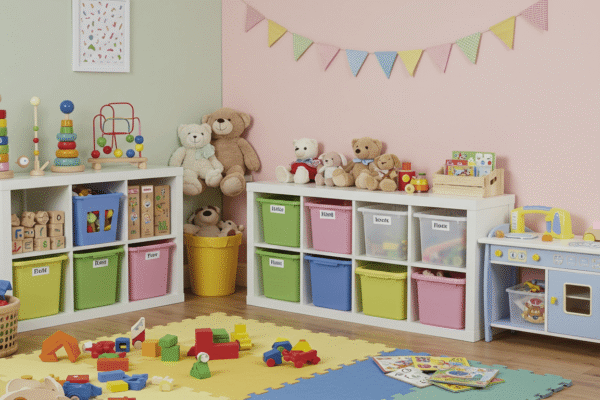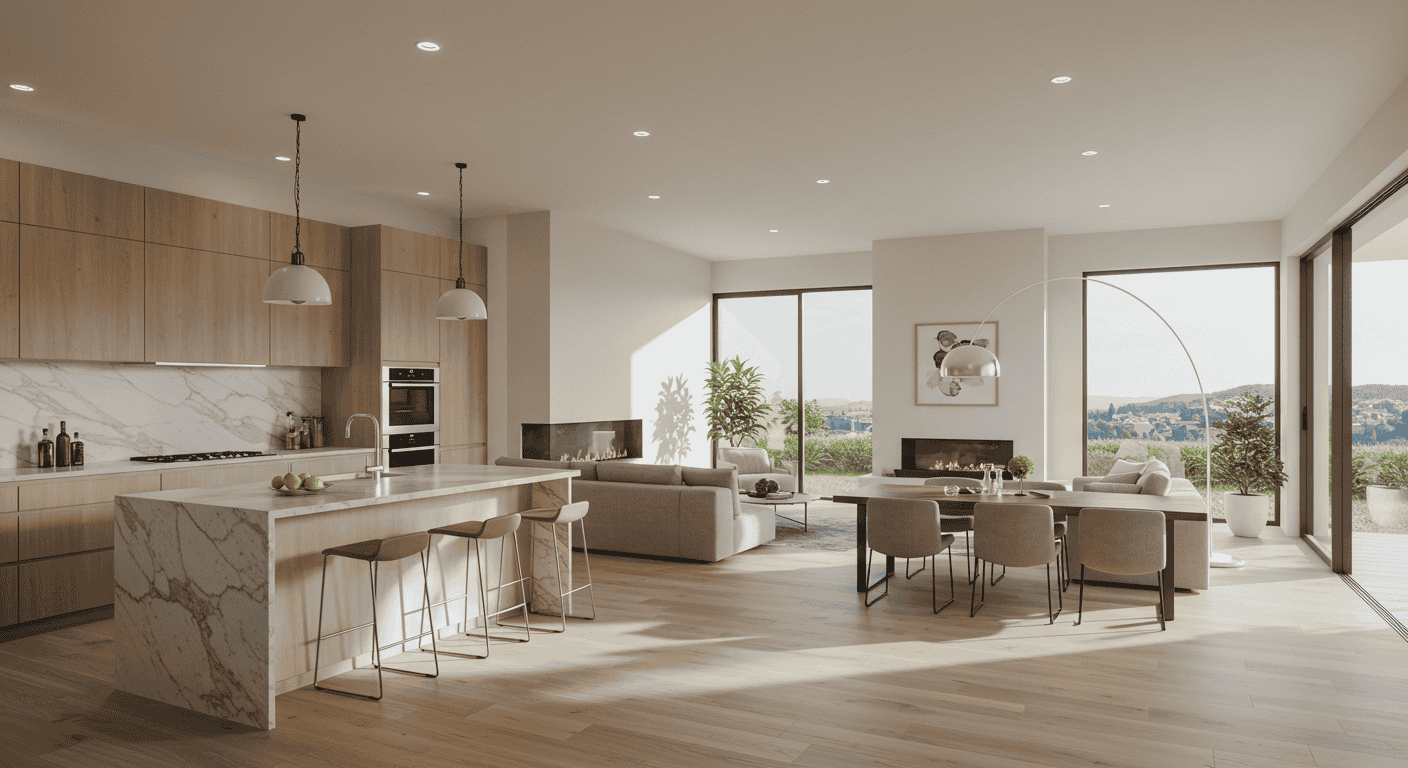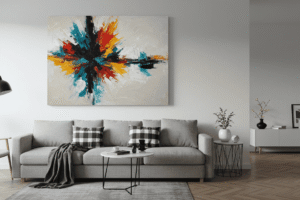Open-Concept Living Spaces are more than just a modern trend—they transform the way we experience and interact with our homes. By removing walls and creating open floor plans, these spaces offer a sense of spaciousness and flow that traditional layouts often lack. From furniture arrangement to lighting design, every element plays a role in making an open-concept home functional, stylish, and comfortable. In this guide, we’ll explore practical tips, clever zoning ideas, and creative ways to decorate and arrange your open-concept living spaces so that your home feels cohesive, inviting, and uniquely yours.
What Makes Open-Concept Living Spaces Unique
Open-concept living spaces have transformed the way modern homes are designed, creating a seamless flow between areas that were once separated by walls. These spaces allow for greater spatial flexibility, improved natural light distribution, and a sense of openness that can make even smaller homes feel larger. Understanding what makes open-concept home design unique helps homeowners plan layouts, select furniture, and create a cohesive aesthetic that works for their lifestyle.
Why Open-Concept Homes Are Popular
One of the main reasons open floor plans have gained popularity is their ability to foster social interaction. Families can cook, dine, and relax in the same general area while still enjoying distinct zones for different activities. Beyond functionality, the aesthetic appeal of open-concept living spaces—with uninterrupted sightlines and airy atmospheres—makes them a favorite among modern homeowners and interior designers. Additionally, these layouts support flexible furniture arrangements, allowing homeowners to adapt the space as their needs change.
Benefits Beyond Just Aesthetics
While the visual appeal of an open-concept layout is clear, the benefits go much further. These spaces often allow for better circulation, making it easier to move between the kitchen, dining, and living areas. They also provide opportunities for multi-functional design, where furniture serves multiple purposes, and zones can be defined without walls. Lighting design is another advantage, as natural light can travel freely, brightening multiple areas and reducing the need for excessive artificial lighting.
Common Challenges of Open Floor Plans
Despite their many advantages, open-concept living spaces can present challenges that require thoughtful planning. Noise can travel more easily, making it harder to maintain quiet zones. Additionally, maintaining visual cohesion across large, open areas can be tricky, as mismatched furniture or clutter can disrupt the flow. Temperature control can also be a concern, since heating and cooling a large, open area may require more strategic planning. Being aware of these common pitfalls allows homeowners to take proactive steps and enjoy all the benefits of an open-concept home without compromising comfort or style.
Defining Your Zones Without Walls
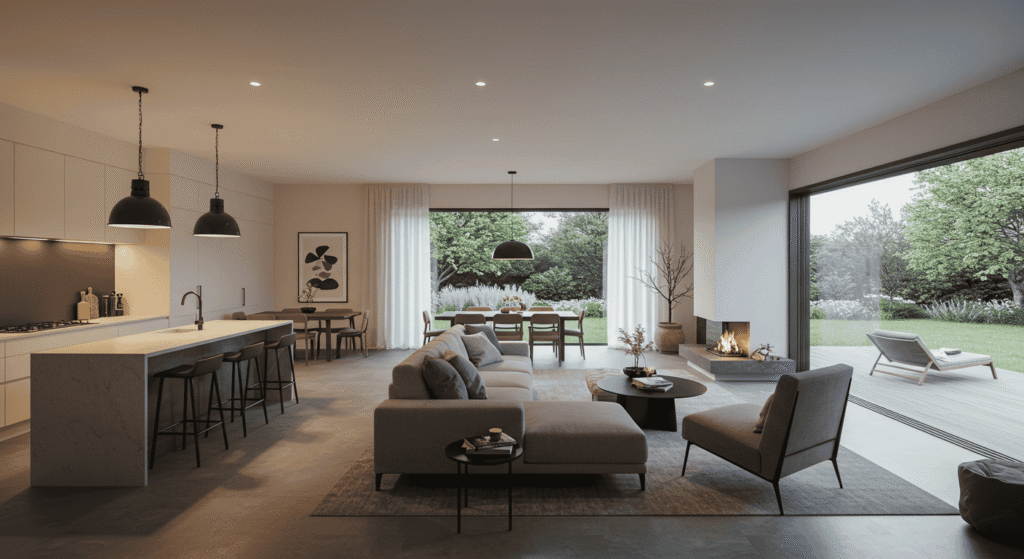
One of the key challenges in open-concept living spaces is creating distinct areas for different functions without relying on walls. Thoughtful room zoning ensures that your open floor plan feels organized, functional, and visually appealing. By strategically using furniture placement, rugs, lighting, and other design elements, you can define spaces for dining, lounging, and work while maintaining a seamless flow throughout the home.
Room Zoning with Furniture Placement
Furniture placement is one of the most effective ways to create natural boundaries in an open-concept home. For instance, arranging a sofa to face away from the kitchen can establish a living room zone, while a dining table nearby defines a dining area. Multi-functional furniture, like shelving units or benches, can also serve as subtle dividers without breaking the open feel.
Using Rugs, Lighting, and Accent Walls
Beyond furniture, rugs are excellent for visually anchoring a space. Placing a rug under a seating area or dining table signals its purpose and adds texture and warmth. Lighting can define zones as well—pendant lights over a dining table or floor lamps in a lounge area create distinct atmospheres. Accent walls or subtle color changes between zones also help delineate spaces while enhancing the overall design.
Example Zoning Combinations
Below is a table with practical examples to guide open-concept zoning:
| Zone | Suggested Divider | Key Elements |
|---|---|---|
| Living Area | Sofa or sectional | Area rug, coffee table, floor lamp |
| Dining Area | Dining table placement | Pendant light, dining chairs, centerpiece |
| Kitchen | Kitchen island or peninsula | Counter stools, open shelving, under-cabinet lighting |
| Home Office Nook | Bookshelf or console table | Desk, task lamp, small rug |
| Reading Corner | Armchair + side table | Floor lamp, small rug, bookshelf |
This table demonstrates how open-concept living spaces can be effectively divided into functional zones while maintaining a cohesive, flowing layout. Proper zoning helps each area serve its purpose without sacrificing the airy, modern aesthetic of the open floor plan.
Furniture Arrangement Strategies That Work
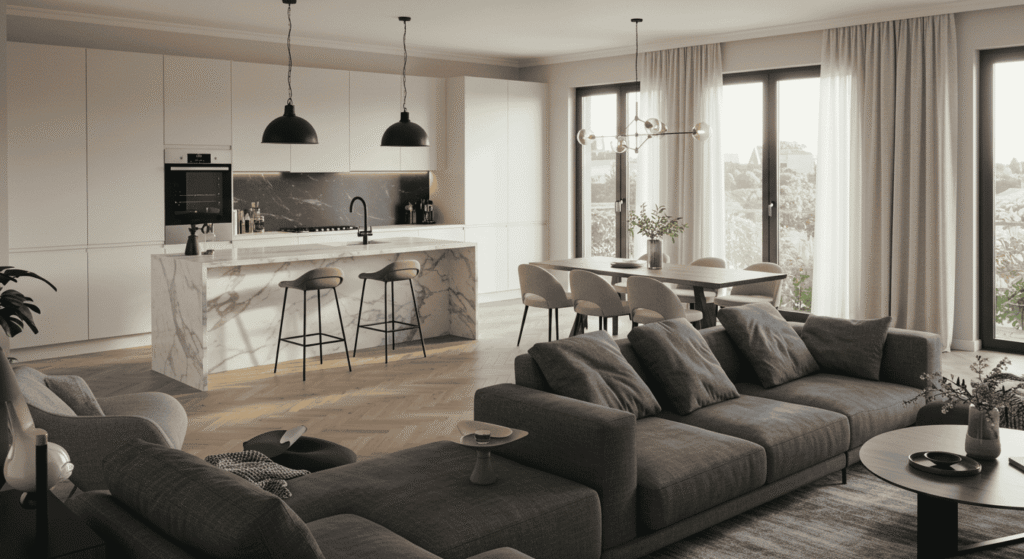
Arranging furniture in open-concept living spaces requires a balance between style, function, and flow. Unlike traditional layouts, where walls naturally define areas, open floor plans demand thoughtful placement of sofas, tables, and storage to create both comfort and cohesion. Strategic furniture arrangement ensures each zone feels purposeful while maintaining a seamless visual connection across the space.
Floating vs. Wall-Aligned Furniture
One of the key decisions in furniture placement for open-concept homes is whether to float pieces or align them against walls. Floating furniture, like a sofa positioned in the center of the room, can define a living area and promote conversation without obstructing sightlines. Wall-aligned furniture works well for smaller spaces, providing clear pathways and maximizing floor area. Combining both techniques often creates the most balanced and functional layout.
Creating Conversation Areas
Conversation areas are central to open-concept home design, especially in living and lounge zones. Arrange seating to face each other, with a coffee table in between, to encourage interaction. Incorporating area rugs, lighting, and subtle decorative elements further defines these spaces and makes them inviting for family and guests. Multi-functional pieces, such as benches or ottomans, can provide additional seating without cluttering the area.
Mistakes to Avoid in Open Layouts
Even with careful planning, it’s easy to make common furniture arrangement mistakes in open floor plans. The following table highlights frequent errors and practical solutions:
| Mistake | Fix |
|---|---|
| Crowding the space with too much furniture | Choose essential pieces and maintain open pathways |
| Blocking natural light or sightlines | Float furniture or use low-profile pieces |
| Ignoring scale and proportion | Match furniture size to room dimensions; avoid oversized or tiny items |
| Creating disconnected zones | Use rugs, lighting, and consistent décor to visually link areas |
| Lack of focal points | Incorporate a statement piece or grouping to anchor each zone |
By understanding these strategies and avoiding common pitfalls, you can create furniture arrangements that enhance both the look and functionality of your open-concept living spaces.
The Role of Lighting in Open-Concept Design
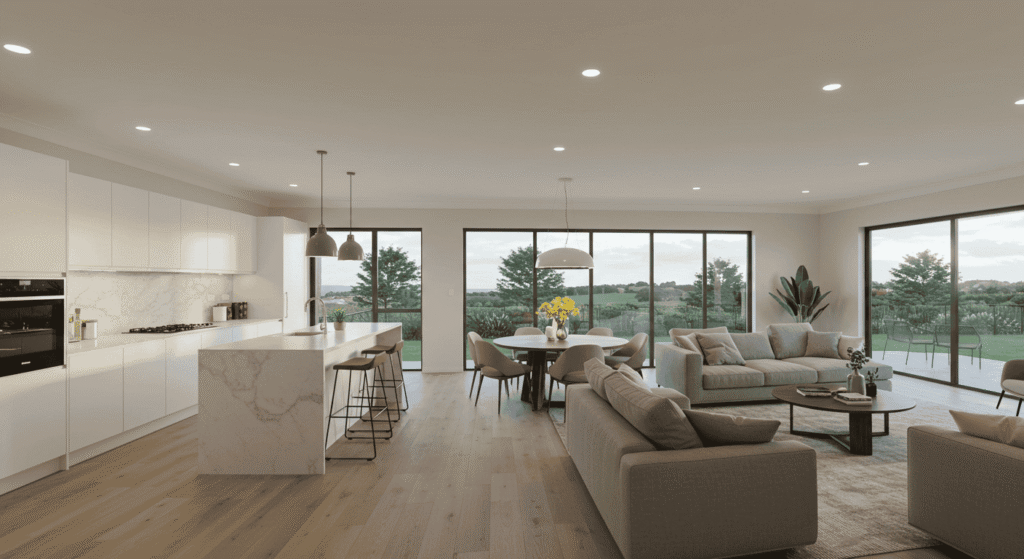
Lighting plays a crucial role in open-concept living spaces, not only illuminating the home but also helping define zones, set moods, and enhance the overall design. Properly planned lighting ensures that your open floor plan feels inviting, functional, and visually cohesive. Understanding the types and placement of lighting can transform a large, open area into a series of connected, purposeful spaces.
Layering Lighting for Different Zones
In open-concept home design, layering lighting is key. Start with ambient lighting for general illumination, add task lighting for work or reading areas, and finish with accent lighting to highlight décor elements or architectural features. Layering lighting allows each zone to function independently while maintaining the flow of the overall space.
Natural Light: Maximizing Windows and Flow
Maximizing natural light is one of the most effective ways to enhance open-concept living spaces. Large windows, skylights, or glass doors help light travel freely across the home. Reflective surfaces, light-colored walls, and strategically placed furniture further enhance the feeling of brightness and openness, creating a welcoming atmosphere throughout the day.
Accent Lighting for Atmosphere
Accent lighting can add personality and depth to open floor plans. Spotlights, wall sconces, and under-cabinet lights create visual interest and subtly delineate areas without physical dividers. Using adjustable or dimmable fixtures allows you to shift the mood from bright and energetic during the day to cozy and relaxed in the evening.
Lighting Layout Examples
Below is a table illustrating practical ways to use lighting in open-concept living spaces:
| Lighting Type | Best Use Case in Open Space |
|---|---|
| Ambient Lighting | Provides overall illumination; ceiling-mounted fixtures, recessed lights |
| Task Lighting | Focused light for reading, cooking, or working; desk lamps, pendant lights over counters |
| Accent Lighting | Highlights décor or architectural features; wall sconces, under-cabinet lights, spotlights |
| Layered/Dimmable Lighting | Adjusts mood and functionality across zones; combination of ceiling, floor, and accent lights |
By strategically layering lighting and maximizing natural light, you can make your open-concept living spaces feel bright, welcoming, and clearly defined, all while maintaining an airy and modern aesthetic.
Balancing Style and Functionality
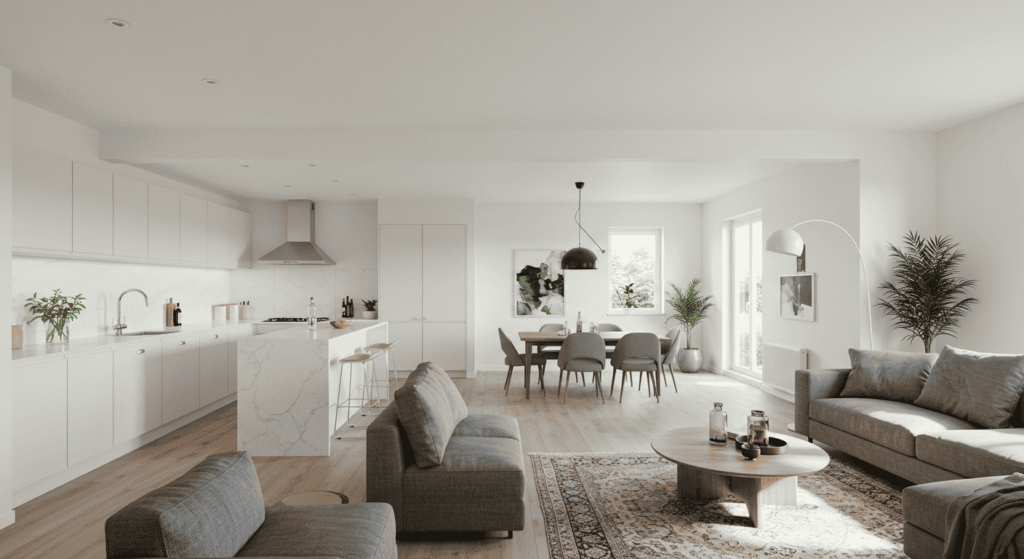
Achieving the perfect balance between style and functionality is essential in open-concept living spaces. While the open layout allows for creativity and spaciousness, it also requires thoughtful planning to ensure that every area is both beautiful and practical. Combining aesthetic appeal with smart design choices ensures your home feels cohesive, comfortable, and adaptable to daily living.
Mixing Minimalist and Cozy Decor
In open-concept home design, blending minimalist elements with cozy touches can create a warm yet uncluttered atmosphere. Minimalist furniture and clean lines maintain a sense of space and openness, while soft textures, cushions, and throws add comfort and personality. This approach prevents the space from feeling cold or sterile, keeping the open floor plan inviting for family and guests.
Choosing Multi-Functional Furniture
Multi-functional furniture is a key strategy for enhancing both style and functionality. Pieces such as ottomans with storage, extendable dining tables, or modular sofas allow you to maximize the usability of your open-concept living spaces without overcrowding them. Multi-purpose items also help maintain visual cohesion across zones while providing practical solutions for daily needs.
Maintaining Consistency Across Spaces
Consistency in color palettes, materials, and décor style is crucial in open-concept layouts to ensure the space feels unified. Coordinating furniture finishes, accent colors, and textures across different zones prevents the home from feeling fragmented. The table below offers practical guidance for maintaining consistency:
| Element | How to Maintain Consistency |
|---|---|
| Color Palette | Use a limited palette across all zones; choose base and accent colors that complement each other |
| Materials & Textures | Repeat similar materials (wood, metal, fabric) to create cohesion; mix textures carefully |
| Furniture Style | Stick to a consistent style (modern, contemporary, minimalist) while varying shapes and sizes |
| Accessories & Décor | Use recurring motifs or patterns for artwork, cushions, and rugs to tie spaces together |
By focusing on a harmonious blend of style and function, your open-concept living spaces can feel both visually appealing and highly practical, enhancing the overall experience of your home.
Color Schemes and Cohesion Across Spaces
A well-planned color scheme is essential in open-concept living spaces to maintain visual harmony and create a seamless flow between different zones. Choosing the right combination of neutral tones and accent colors can make each area feel distinct yet connected, enhancing both style and functionality in your open floor plan.
Neutral Palettes for Seamless Flow
Using neutral palettes such as whites, beiges, soft grays, or muted pastels can help unify an open-concept home. Neutral tones create a sense of openness and allow furniture, rugs, and décor items to stand out without overwhelming the space. They also serve as a versatile backdrop for adding accents and textures that bring warmth and personality.
Accent Colors for Zoning
Accent colors are an effective tool to define different zones within your open-concept living spaces. For example, a subtle wall color change or a bold piece of furniture can signal a transition from the living area to the dining space. Carefully chosen accents also inject energy and style into the home without breaking the visual cohesion of the open floor plan.
Coordinating Walls, Floors, and Decor
Maintaining harmony between walls, flooring, and décor is key to a cohesive look. Repeating certain materials, colors, or patterns across zones creates a sense of unity. For instance, coordinating a rug color with throw pillows or accent chairs across areas helps tie the space together.
Color Palette Ideas
The table below provides practical color palette suggestions for open-concept living spaces:
| Base Color | Accent | Mood It Creates |
|---|---|---|
| Soft Beige | Deep Teal | Calm, sophisticated |
| Light Gray | Mustard Yellow | Modern, energetic |
| Off-White | Warm Terracotta | Cozy, inviting |
| Pale Taupe | Sage Green | Relaxed, natural |
| Cool White | Navy Blue | Crisp, contemporary |
By thoughtfully applying neutral tones and accent colors, you can enhance the flow and functionality of your open-concept home while creating a visually appealing and harmonious living environment.
Small Home Open-Concept Solutions
Designing open-concept living spaces in smaller homes can be challenging, but with the right strategies, even compact areas can feel spacious, organized, and stylish. By optimizing space usage, selecting versatile furniture, and incorporating smart storage solutions, small homes can fully embrace the benefits of open floor plans without feeling cramped.
Tricks to Maximize Limited Space
Maximizing space in small open-concept homes often starts with careful planning and decluttering. Using mirrors can create the illusion of depth, while maintaining open pathways improves flow. Choosing light or neutral color schemes helps make areas feel larger, and strategically placing furniture ensures each zone functions efficiently without overcrowding.
Compact Furniture Ideas
Selecting compact and multi-functional furniture is crucial in small open-concept living spaces. Examples include extendable dining tables, foldable desks, nesting tables, or modular seating that can be reconfigured as needed. These pieces allow homeowners to maintain flexible zones while saving floor space, combining practicality with style.
Vertical Space and Smart Storage
Using vertical space is an excellent way to increase storage without sacrificing floor area. Wall-mounted shelves, tall bookcases, and hanging storage units keep items organized and accessible. Integrating storage into furniture, like ottomans or benches with hidden compartments, also helps maintain a clean and clutter-free open floor plan.
Do’s and Don’ts for Small Open Spaces
Below is a table highlighting practical tips and pitfalls for small open-concept homes:
| Do’s | Don’ts |
|---|---|
| Use multi-functional furniture | Overcrowd with too many pieces |
| Keep pathways clear for easy flow | Block natural light with large furniture |
| Utilize vertical storage | Ignore wall and floor coordination |
| Stick to light or neutral color palettes | Mix too many bold patterns or colors |
| Define zones with rugs, lighting, or furniture | Rely solely on physical dividers |
By following these strategies, even the smallest open-concept living spaces can feel open, functional, and inviting, demonstrating that thoughtful design outweighs square footage limitations.
Final Touches for a Lived-In, Stylish Look
The finishing touches in open-concept living spaces can make the difference between a house that feels complete and one that feels impersonal. Small details in decor, textures, and layout help unify the space, enhance comfort, and reflect your personal style, ensuring your home is both functional and inviting.
Layering Textures (Rugs, Curtains, Cushions)
Incorporating multiple textures adds warmth and depth to open-concept home design. Layering rugs, cushions, and curtains can define zones visually while providing comfort and tactile interest. Combining soft fabrics, natural fibers, and smooth surfaces creates a balanced environment that feels cozy without cluttering the space.
Personalizing Without Clutter
Personal touches, such as artwork, decorative objects, or curated collections, help make open-concept living spaces feel uniquely yours. The key is moderation—display only items that enhance the aesthetic cohesion of the home. Too many personal items can disrupt the flow and make the space feel chaotic, whereas thoughtful placement strengthens style while maintaining openness.
Creating a Seamless Flow Between Rooms
Ensuring a seamless flow is essential in open floor plans. Consistency in color palettes, materials, and furniture style across zones maintains visual continuity. Layering rugs, coordinating lighting, and aligning furniture layouts further enhances the perception of connectedness, making transitions between rooms smooth and natural.
Key Takeaways Table
Below is a table summarizing practical tips for finishing touches in open-concept living spaces:
| Tip | Why It Works | Best Application |
|---|---|---|
| Layer textures | Adds depth and warmth | Rugs under seating, cushions on sofas, curtains for softness |
| Curate personal items | Maintains style without clutter | Display a few meaningful objects per zone |
| Maintain color consistency | Ensures visual flow | Repeat base and accent colors across zones |
| Use rugs and lighting to define zones | Creates functional separation | Area rugs for seating, pendant lights for dining |
| Balance cozy and minimalist elements | Combines comfort with openness | Mix soft furnishings with clean-lined furniture |
By implementing these final touches, your open-concept living spaces can feel polished, stylish, and highly functional, creating a home that is both aesthetically pleasing and perfectly suited for modern living.


